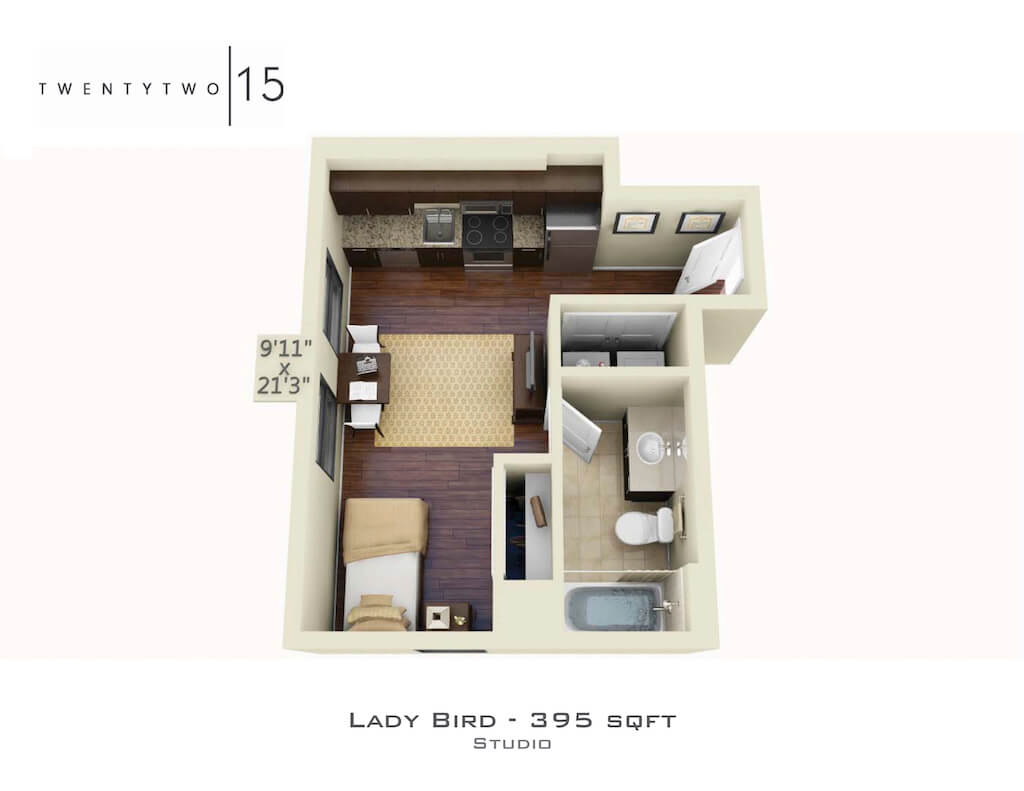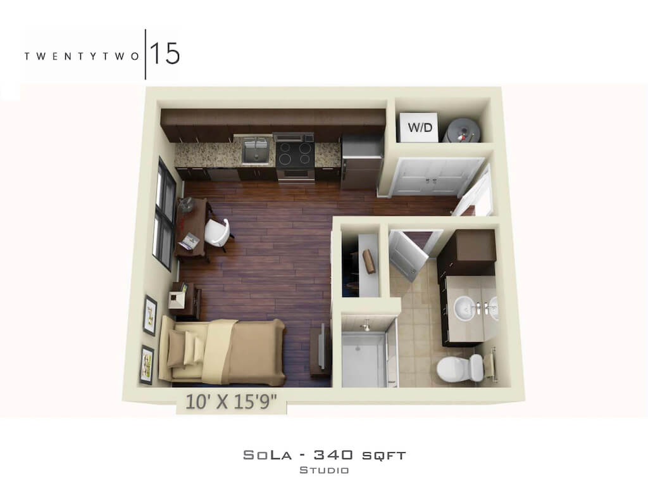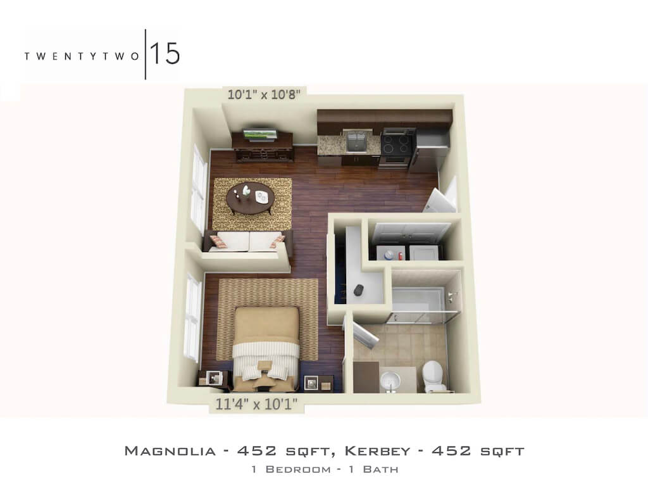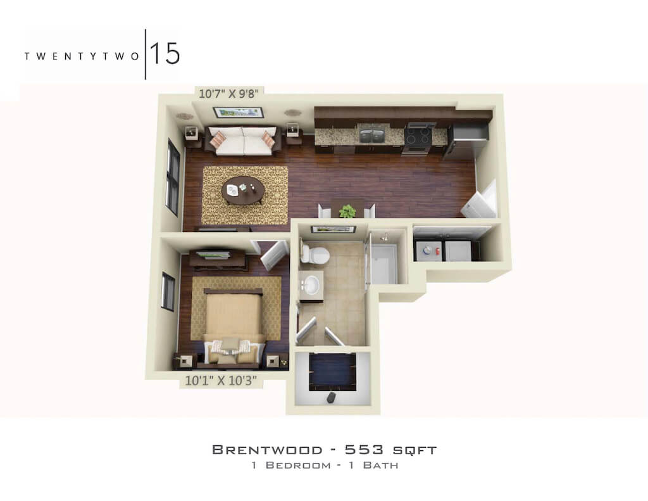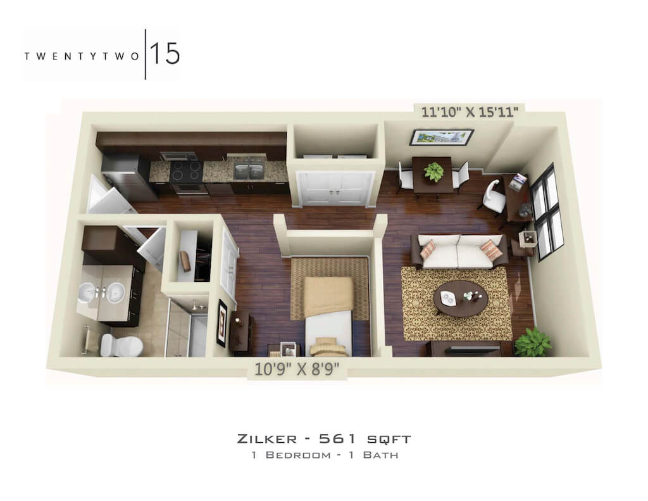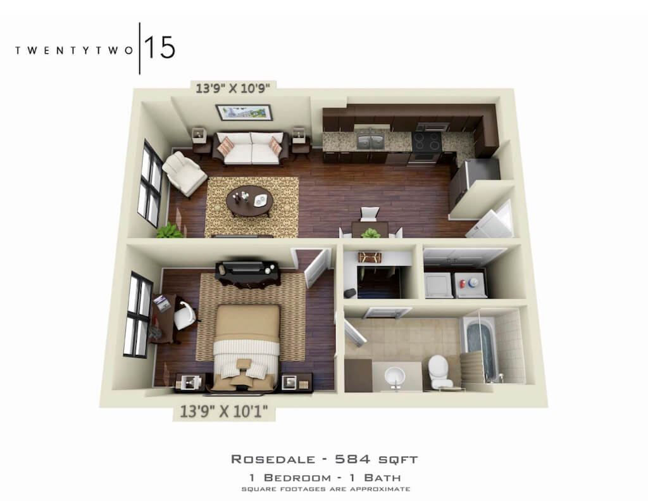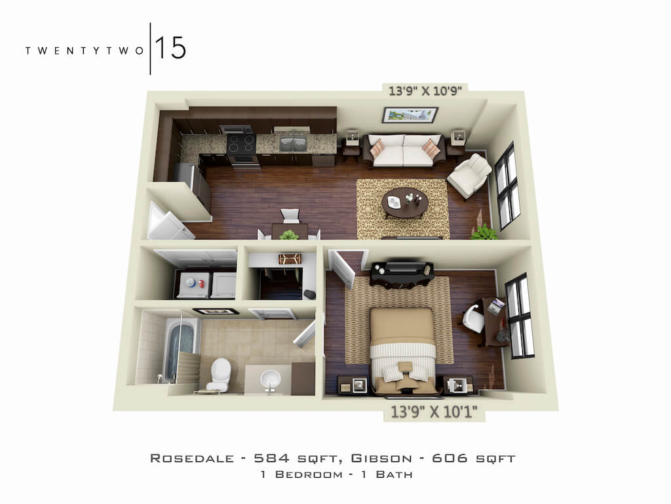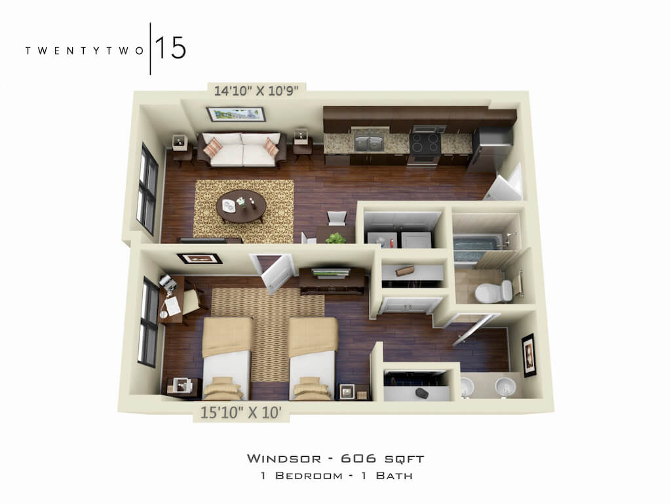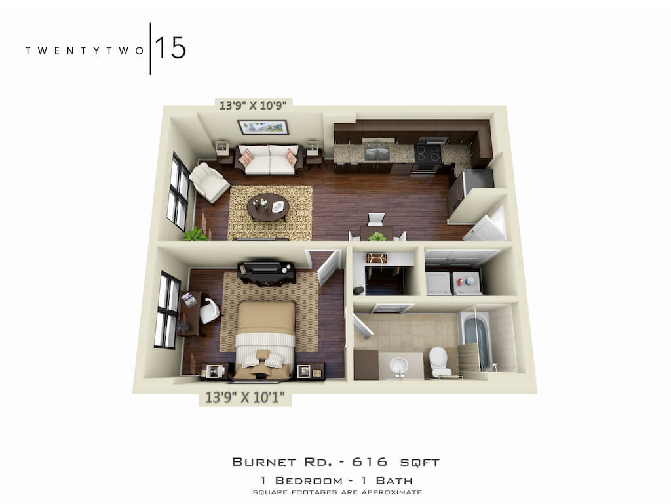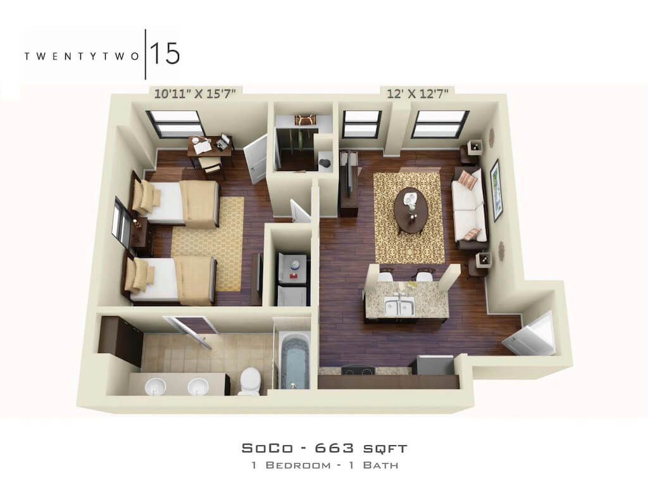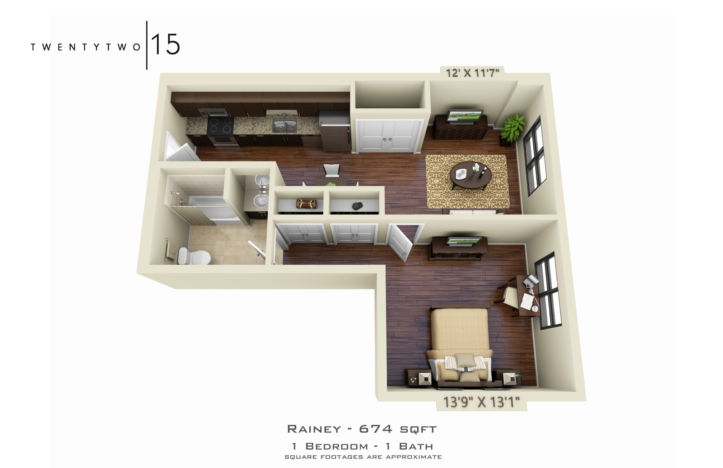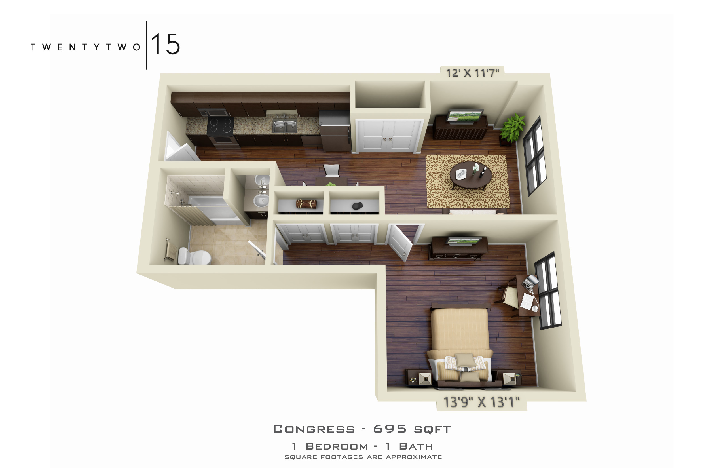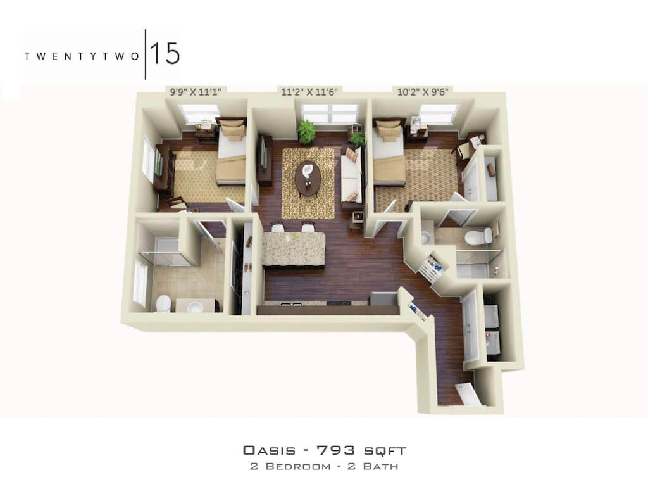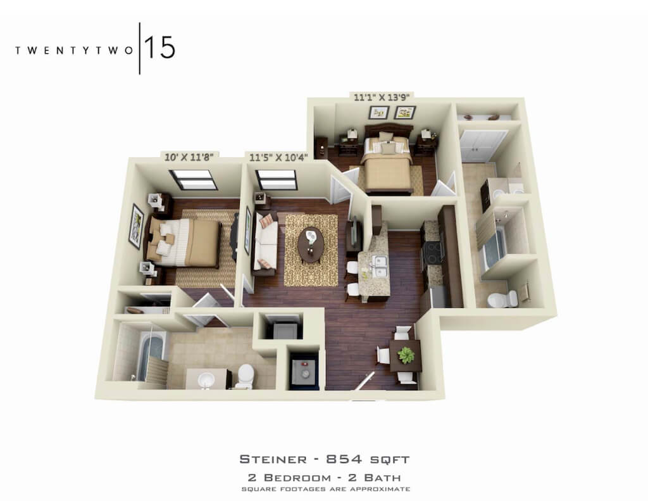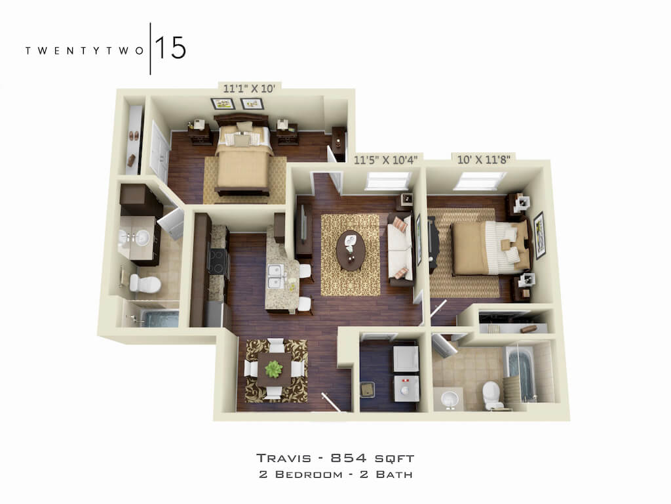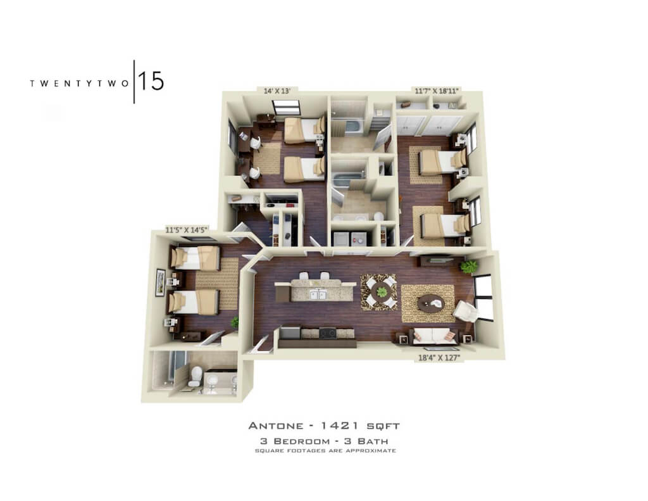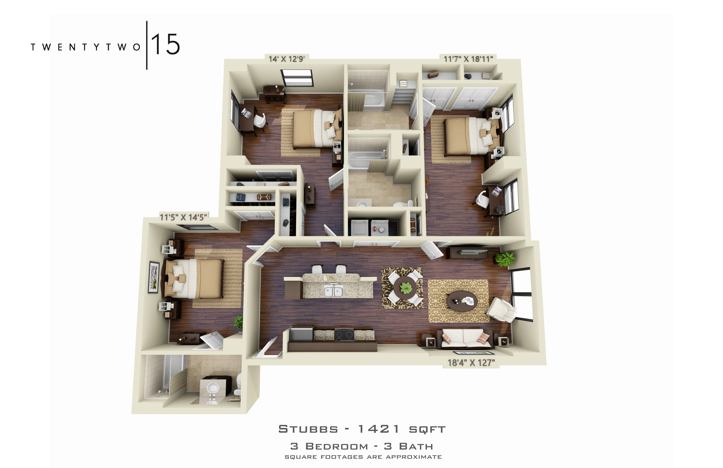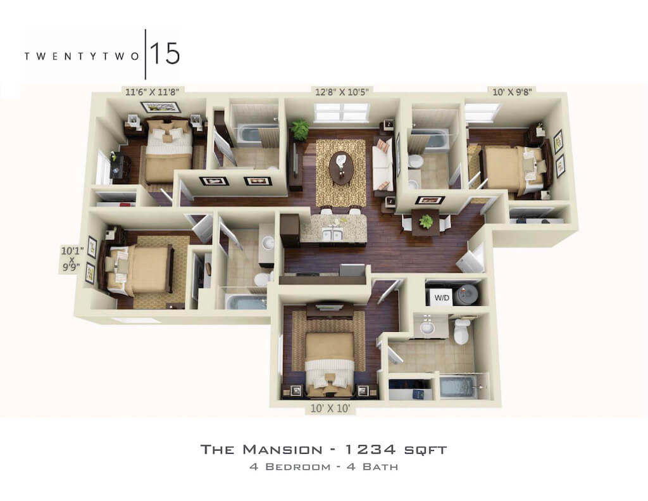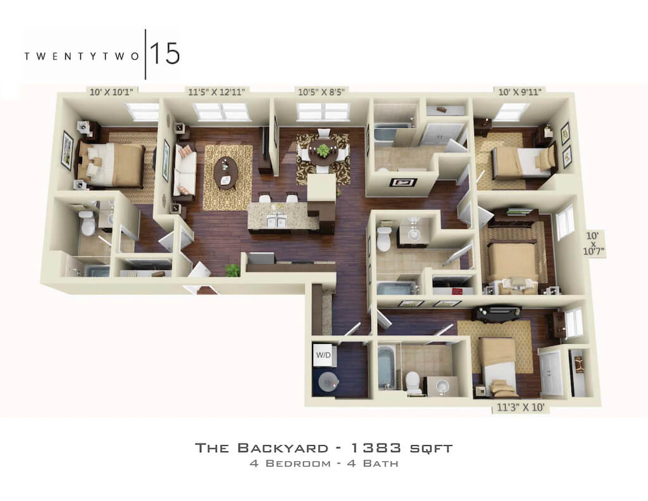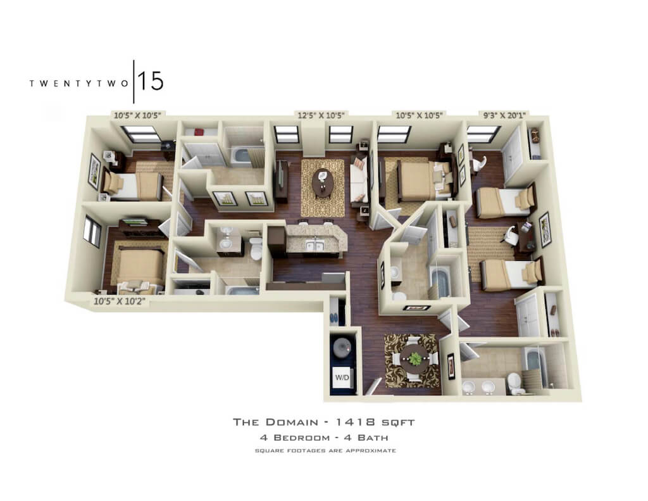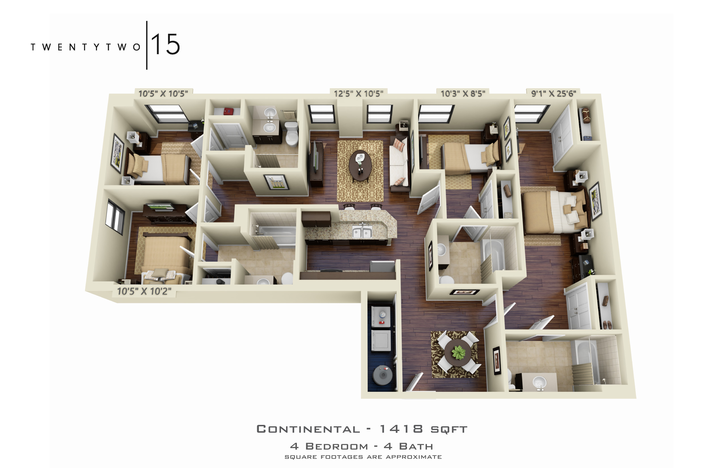
Floor Plans
Studio
Lady Bird
Studio | 1 Bathroom
395 square feet
Deposit: $500
Starting at: $1350
Controlled-Access Entry
Stainless Steel Appliances
Wood-Style Flooring
Full-Size Washer/Dryer Included
Central Heating and Air Conditioning
Window Coverings
Cable and Internet Included
Ceiling Fan
Garbage Disposal
SoLa Studio
Studio | 1 Bathroom
340 square feet
Deposit: $500
Starting at: $1130
Controlled-Access Entry
Stainless Steel Appliances
Wood-Style Flooring
Full-Size Washer/Dryer Included
Central Heating and Air Conditioning
Window Coverings
Cable and Internet Included
Ceiling Fan
Garbage Disposal
One Bed
Kerbey
1 Bedroom | 1 Bathroom
452 square feet
Deposit: $500
Starting at: $1395
Controlled-Access Entry
Stainless Steel Appliances
Wood-Style Flooring
Full-Size Washer/Dryer Included
Central Heating and Air Conditioning
Window Coverings
Cable and Internet Included
Ceiling Fan
Garbage Disposal
Brentwood
1 Bedroom | 1 Bathroom
553 square feet
Deposit: $500
Starting at: $1499
Controlled-Access Entry
Stainless Steel Appliances
Wood-Style Flooring
Full-Size Washer/Dryer Included
Central Heating and Air Conditioning
Window Coverings
Cable and Internet Included
Ceiling Fan
Garbage Disposal
Zilker
1 Bedroom | 1 Bathroom
561 square feet
Deposit: $500
Starting at: $1540
Controlled-Access Entry
Stainless Steel Appliances
Wood-Style Flooring
Full-Size Washer/Dryer Included
Central Heating and Air Conditioning
Window Coverings
Cable and Internet Included
Ceiling Fan
Garbage Disposal
Rosedale
1 Bedroom | 1 Bathroom
584 square feet
Deposit: $500
Starting at: $1545
Controlled-Access Entry
Stainless Steel Appliances
Wood-Style Flooring
Full-Size Washer/Dryer Included
Central Heating and Air Conditioning
Window Coverings
Cable and Internet Included
Ceiling Fan
Garbage Disposal
Gibson
1 Bedroom | 1 Bathroom
606 square feet
Deposit: $500
Starting at: $1590
Controlled-Access Entry
Stainless Steel Appliances
Wood-Style Flooring
Full-Size Washer/Dryer Included
Central Heating and Air Conditioning
Window Coverings
Cable and Internet Included
Ceiling Fan
Garbage Disposal
Windsor
1 Bedroom | 1 Bathroom
606 square feet
Deposit: $500
Starting at: $1700
Controlled-Access Entry
Stainless Steel Appliances
Wood-Style Flooring
Full-Size Washer/Dryer Included
Central Heating and Air Conditioning
Window Coverings
Cable and Internet Included
Ceiling Fan
Garbage Disposal
Double Sinks*
Double Closets*
*Ideal for double occupancy
Burnet Road
1 Bedroom | 1 Bathroom
616 square feet
Deposit: $500
Starting at: $1585
Controlled-Access Entry
Stainless Steel Appliances
Wood-Style Flooring
Full-Size Washer/Dryer Included
Central Heating and Air Conditioning
Window Coverings
Cable and Internet Included
Ceiling Fan
Garbage Disposal
SoCo
1 Bedroom | 1 Bathroom
663 square feet
Deposit: $500
Starting at: $1625
Controlled-Access Entry
Stainless Steel Appliances
Wood-Style Flooring
Full-Size Washer/Dryer Included
Central Heating and Air Conditioning
Window Coverings
Cable and Internet Included
Ceiling Fan
Garbage Disposal
Rainey
1 Bedroom | 1 Bathroom
674 square feet
Deposit: $500
Starting at: $1635
*ADA accessible
Controlled-Access Entry
Stainless Steel Appliances
Wood-Style Flooring
Full-Size Washer/Dryer Included
Central Heating and Air Conditioning
Window Coverings
Cable and Internet Included
Ceiling Fan
Garbage Disposal
Congress
1 Bedroom | 1 Bathroom
695 square feet
Deposit: $500
Starting at: $1650
*ADA accessible
Controlled-Access Entry
Stainless Steel Appliances
Wood-Style Flooring
Full-Size Washer/Dryer Included
Central Heating and Air Conditioning
Window Coverings
Cable and Internet Included
Ceiling Fan
Garbage Disposal
Handicap Accessible
Two Beds
Oasis
2 Bedrooms | 2 Bathrooms
793 square feet
Deposit: $300
Starting at: $1350
Controlled-Access Entry
Stainless Steel Appliances
Wood-Style Flooring
Full-Size Washer/Dryer Included
Central Heating and Air Conditioning
Window Coverings
Cable and Internet Included
Ceiling Fan
Garbage Disposal
Steiner
2 Bedrooms | 2 Bathrooms
854 square feet
Deposit: $300
Starting at: $1350
*ADA accessible
Controlled-Access Entry
Stainless Steel Appliances
Wood-Style Flooring
Full-Size Washer/Dryer Included
Central Heating and Air Conditioning
Window Coverings
Cable and Internet Included
Ceiling Fan
Handicap Accessible
Garbage Disposal
Travis
2 Bedrooms | 2 Bathrooms
854 square feet
Deposit: $300
Starting at: $1325 (furnished)
Controlled-Access Entry
Stainless Steel Appliances
Wood-Style Flooring
Full-Size Washer/Dryer Included
Central Heating and Air Conditioning
Window Coverings
Cable and Internet Included
Ceiling Fan
Garbage Disposal
Three Beds
Antone
3 Bedrooms | 3 Bathrooms
1,421 square feet
Deposit: $250
Starting at: $1225
Controlled-Access Entry
Stainless Steel Appliances
Wood-Style Flooring
Full-Size Washer/Dryer Included
Central Heating and Air Conditioning
Window Coverings
Cable and Internet Included
Ceiling Fan
Garbage Disposal
Stubbs
3 Bedrooms | 3 Bathrooms
1,421 square feet
Deposit: $250
Starting at: $1225
*ADA accessible
Controlled-Access Entry
Stainless Steel Appliances
Wood-Style Flooring
Full-Size Washer/Dryer Included
Central Heating and Air Conditioning
Window Coverings
Cable and Internet Included
Ceiling Fan
Garbage Disposal
Four Beds
Mansion
4 Bedrooms | 4 Bathrooms
1,234 square feet
Deposit: $200
Starting at: $1225
Controlled-Access Entry
Stainless Steel Appliances
Wood-Style Flooring
Full-Size Washer/Dryer Included
Central Heating and Air Conditioning
Window Coverings
Cable and Internet Included
Ceiling Fan
Garbage Disposal
Backyard
4 Bedrooms | 4 Bathrooms
1,383 square feet
Deposit: $200
Starting at: $1165
Controlled-Access Entry
Stainless Steel Appliances
Wood-Style Flooring
Full-Size Washer/Dryer Included
Central Heating and Air Conditioning
Window Coverings
Cable and Internet Included
Ceiling Fan
Garbage Disposal
Domain
4 Bedrooms | 4 Bathrooms
1,418 square feet
Deposit: $200
Starting at: $1245
Controlled-Access Entry
Stainless Steel Appliances
Wood-Style Flooring
Full-Size Washer/Dryer Included
Central Heating and Air Conditioning
Window Coverings
Cable and Internet Included
Ceiling Fan
Garbage Disposal
Continental
4 Bedrooms | 4 Bathrooms
1,418 square feet
Deposit: $200
Starting at: $1145
*ADA accessible
Controlled-Access Entry
Stainless Steel Appliances
Wood-Style Flooring
Full-Size Washer/Dryer Included
Central Heating and Air Conditioning
Window Coverings
Cable and Internet Included
Ceiling Fan
Garbage Disposal
Amenities may vary in each floor plan.
Apartment Amenities
Amenities may vary in each floor plan.

